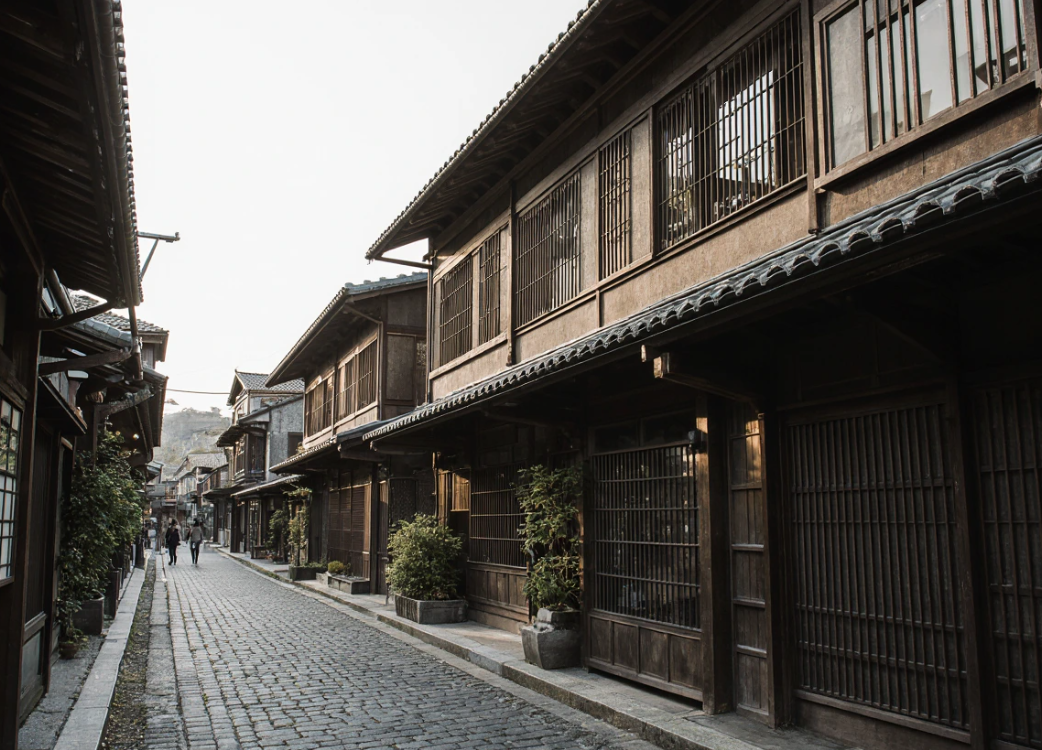Walk down Pontocho Alley in Kyoto at dusk, and you’ll see something most visitors miss: wooden townhouses standing exactly as they did 150 years ago. These are machiya—traditional Japanese merchant houses that shaped how people lived in old Kyoto. Pontocho architecture wasn’t about showing off. It was about solving real problems in a city where space cost money and fires spread fast.
More about Pontocho:
What Makes Machiya Pontocho Different From Other Japanese Houses?
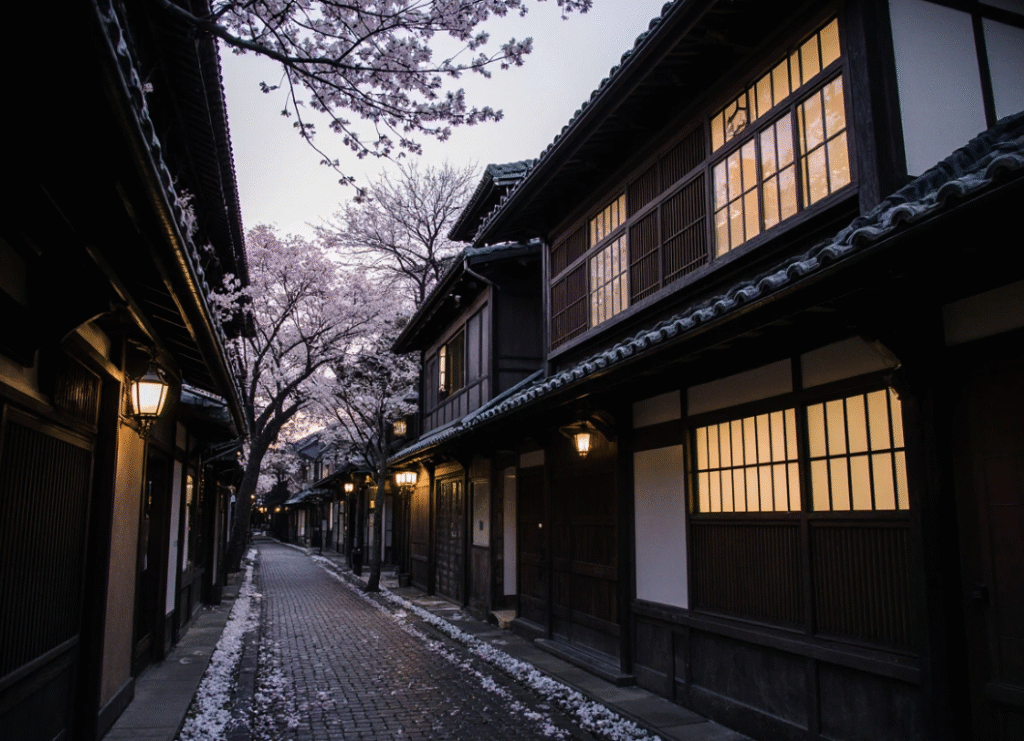
Traditional Machiya House in Pontocho at Dusk – Kyoto Architecture
A machiya is a narrow wooden townhouse where merchants lived and worked under one roof. Most measure just 16-20 feet wide but stretch back 65-100 feet deep. The front room served as a shop, while the family lived in rooms behind it. A long hallway called a tori-niwa (literally “through garden”) ran from street to back, allowing carts to enter. This wasn’t a house or a shop—it was both, and that dual purpose shaped every design choice in Kyoto Machiya houses.
Why Are Machiya Long and Narrow: The Unagi no Nedoko Layout
Kyoto taxed properties based on street frontage during the Edo period (1603-1868). Merchants responded by building narrow. Picture a railroad apartment in New York, but swap the cramped feeling for intentional flow. The typical Kyo-machiya plan includes a storefront (mise-no-ma), an earthen corridor, a courtyard (tsubo-niwa), living quarters, and a rear storage area.
Each space connects to the next, creating what locals call “Unagi no Nedoko”—eel’s bed—because the floor plan resembles an eel: thin, long, and efficient. This distinctive layout became a defining characteristic of Pontocho architecture, allowing merchants to maximize their usable space while minimizing tax burden.
“The smartest machiya owners placed two or three small courtyards along the depth of the house. This pulled natural light into rooms that would otherwise sit in darkness all day. It also created cross-ventilation—critical before air conditioning.”
The narrow width created a challenge: how do you get light and air into the middle of an 80-foot-deep building? Japanese builders solved this with internal courtyards. Even a 6-foot-by-6-foot opening to the sky transformed dark middle rooms into livable space. According to research from Kyoto City University of Arts, these courtyard placements followed precise mathematical ratios based on total building depth, typically dividing the structure into thirds.
How Traditional Pontocho Buildings Control Temperature Without Modern HVAC
Traditional Pontocho buildings stay cool in Kyoto’s brutal summers (regularly exceeding 95°F with 70% humidity) through passive design strategies that most modern buildings ignore. The deep eaves (noki) block high summer sun but allow low winter sun to enter. The lattice screens (koshi) on the facade permit airflow while maintaining privacy—people outside see shadows, not faces.
The earthen floor corridor stays naturally cool and functions as a thermal buffer between the hot street and living areas. This intelligent temperature management system represents one of the most practical aspects of Pontocho architecture.
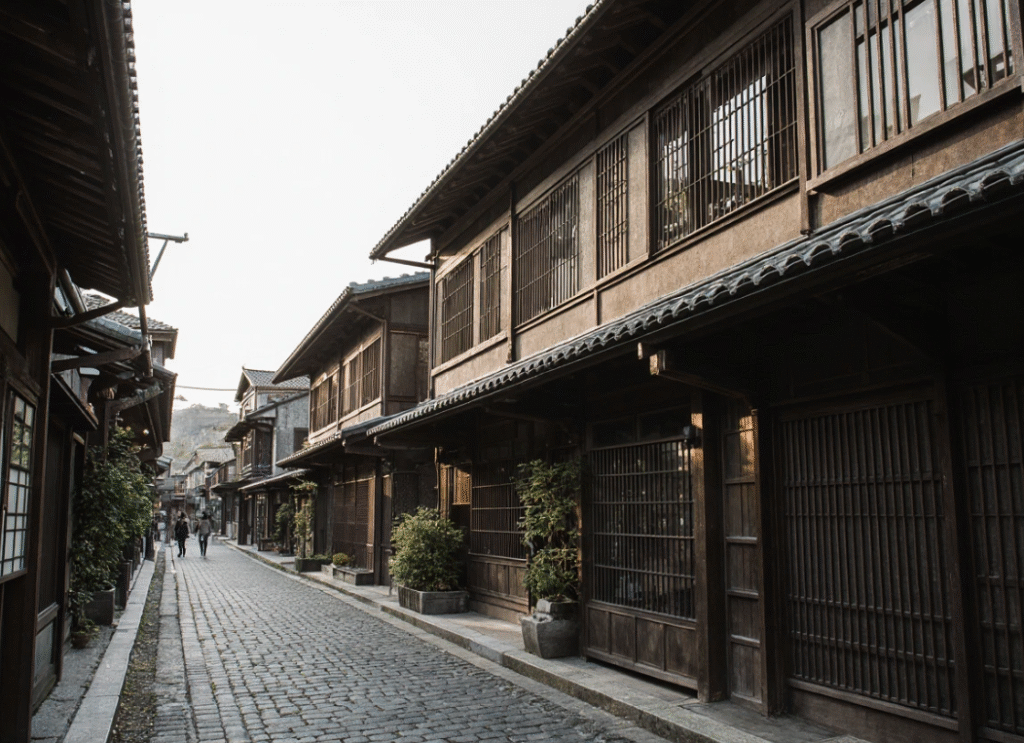
Machiya House Restoration in Kyoto – Preserving Traditional Kyoto Architecture
But here’s the key principle: these houses breathe. The walls use mud and bamboo, materials that absorb and release moisture. During humid summer months, walls absorb excess moisture. When winter brings dry air, they release it. This natural humidity regulation made life comfortable before dehumidifiers existed.
Think of it like a sponge in your kitchen. When the counter gets wet, the sponge soaks up water. When things dry out, it releases moisture back into the air. Pontocho wooden houses work the same way, but across an entire building.
The small tsuboniwa (courtyard gardens) serve as cooling engines. In summer, residents wet the stones and plants in the early evening. As water evaporates, it cools the air, which then flows through the house. This technique, called uchimizu, can drop temperatures by 5-6 degrees Fahrenheit—a meaningful difference without electricity costs.
The Materials That Define Features of Machiya Houses
Five materials create the machiya aesthetic: wood, bamboo, mud, tile, and paper. Understanding these materials is essential to appreciating what makes Pontocho architecture so enduring.
- Structural frame: Japanese cypress (hinoki) or cedar (sugi) forms the skeleton. These woods resist rot and can last 300+ years when properly maintained.
- Walls: A mixture of mud, straw, and sand packed over bamboo lattice. This construction method, called shikkui, creates walls that flex during earthquakes rather than crack.
- Roof: Ceramic tiles (kawara) in dark gray or black. The weight actually helps—heavy roofs keep buildings stable in earthquakes when combined with flexible wooden frames.
- Facade: Wooden lattice (koshi) or bamboo blinds (sudare). The lattice pattern varies by neighborhood and sometimes indicates the trade practiced inside.
- Interior partitions: Sliding doors (fusuma) with paper panels. These movable walls let residents reconfigure rooms based on season or occasion.
None of these materials required industrial production. A machiya built in 1850 used the same materials available in 1650. This continuity meant local carpenters and plasterers maintained specialized knowledge across generations, preserving the authentic character of traditional Kyoto houses.
Why Pontocho Wooden Houses Use Wood When Kyoto Burns Regularly
This seems backwards. Kyoto suffered devastating fires throughout history, yet builders kept using wood. Why? Three reasons explain this apparent contradiction in Pontocho architecture.
First, wood was abundant and cheap in forested Japan. Stone and brick required expensive transport from quarries. Second, wooden buildings could be disassembled and rebuilt after fires—something impossible with masonry. Third, and most important: wood performs better than masonry during earthquakes. A wooden frame flexes and absorbs shock. Brick walls crack and collapse.
Builders addressed fire risk through urban planning rather than material choice. Fire breaks, wide streets, and neighborhood fire brigades reduced spread. Many machiya also featured plaster-covered fireproof warehouses (kura) in the rear to protect valuable goods.
Understanding Koshi: The Lattice Facade System
The koshi lattice facade is Machiya’s most recognizable feature. But it’s not decoration. Each slat sits at a precise angle to create one-way visibility. Shop owners inside see the street clearly. Pedestrians outside see only shadows and movement.

Unagi no Nedoko Feature in Kyoto Machiya – Traditional Architecture
This solved a social problem: merchants needed to watch for customers, but Japanese culture considers direct staring rude. The koshi system became an integral element of Pontocho architecture, balancing commercial needs with cultural etiquette.
The lattice pattern also reveals information. Wide slats with big gaps (kinkoshi) marked sake brewers and kimono shops—wealthy trades that wanted to display their goods. Narrow, tightly-spaced slats (komegoshi) indicated money lenders and pawnbrokers who valued privacy. Reading the koshi told you the trade before you entered.
Different neighborhoods developed distinct patterns. Gion’s teahouses used fine, elegant lattices. Nishijin’s weaving district employed sturdier, more practical designs. Even today, Kyoto’s landscape preservation ordinances require new lattices to match historical neighborhood patterns.
Inside the Machiya: Room Flow and Function
Enter a machiya and you move through distinct zones, each with a clear purpose. This sequential spatial organization defines the interior logic of Pontocho architecture.
- The mise-no-ma (entrance): The front room served as shop space. Wooden shutters (shoji) opened during business hours, exposing goods to the street. At night, heavy wooden panels (mairado) locked the building.
- The earthen corridor (tori-niwa): This unpaved hallway ran the building’s depth. Carts wheeled through to deliver goods to the rear warehouse. The earthen floor stayed cool and marked the transition between public commerce and private life.
- The raised living platform (daidoko): One step up from the earthen corridor, a wooden platform held the kitchen and informal living space. This elevation created physical separation between work and home while maintaining visual connection.
- The formal room (zashiki): The finest room in the house, used for receiving important guests or family ceremonies. This room opened onto the main courtyard garden and featured tokonoma—an alcove for displaying scrolls and flower arrangements.
- The tsuboniwa (courtyard): Multiple small gardens punctuated the deep floor plan. Each provided light, air, and a visual connection to nature. Many featured a stone water basin, small trees, and moss.
| Space Type | Primary Function | Materials | Access Level |
| Mise-no-ma (Shopfront) | Commerce, customer interaction | Wood floors, removable shutters | Public |
| Tori-niwa (Earthen corridor) | Circulation, deliveries, summer cooling | Packed earth, exposed beams | Semi-public |
| Daidoko (Living platform) | Daily family life, meals, informal work | Wooden floors, sliding doors | Private |
| Zashiki (Formal room) | Receiving guests, ceremonies | Tatami mats, decorative alcove | Semi-private |
Machiya History Kyoto: From Merchant Quarter to Cultural Asset
Pontocho wasn’t always glamorous. In the 1960s and 70s, these old wooden buildings were considered obsolete. Young people wanted modern concrete apartments with bathrooms and heating. Property owners viewed traditional Kyoto houses as fire hazards that wasted valuable land.
Many were demolished to make way for parking lots and nondescript buildings. Between 1965 and 1995, Kyoto lost approximately 40% of its machiya stock—nearly 20,000 buildings. The unique character of Pontocho architecture faced an existential threat.
The shift began in the 1990s when Japan’s economic bubble burst. With new construction stalling, people reconsidered what they were losing. Kyoto established its first machiya preservation fund in 1998. But bureaucracy moved slowly. The real change came from small business owners who saw potential in the old structures.

Koshi Wooden Latticework on Machiya in Pontocho – Kyoto Traditional Design
A restaurant owner might have built a generic modern building, but instead renovated a machiya, keeping the wooden beams and courtyard while updating the kitchen and bathrooms. These hybrid spaces—traditional exterior, modern function—proved commercially successful. Tourists chose these atmospheric restaurants over conventional alternatives. By 2005, renovated machiya restaurants in Pontocho commanded 20-30% premium pricing compared to modern establishments nearby.
Social media accelerated this trend after 2010. Photographing yourself in a machiya restaurant, with wooden beams overhead and a courtyard view, became cultural currency. Each Instagram post functioned as free marketing. Today, renovated machiya command premium rents, a complete reversal from 30 years ago.
The Pontocho cable burial project further enhanced the district’s appeal in recent years. By moving overhead electrical wires underground, the streetscape now showcases unobstructed views of machiya facades, allowing visitors to appreciate the authentic Edo period architecture without modern visual clutter. This infrastructure improvement has made Pontocho architecture more accessible to photographers and architectural enthusiasts.
“My grandfather apologized that I inherited his ‘old building’ instead of money to build a new. Now this machiya is worth three times what a modern building would be. The things we almost threw away became our most valuable asset.”
Common Mistakes When Studying or Working With Traditional Kyoto Houses
Mistake 1: Assuming all traditional Pontocho buildings are identical
Media coverage focuses on pristine examples in tourist districts. All those lattice facades look similar in photos.
You miss regional variations and specialized building types. Kyoto alone has distinct machiya styles for different trades: wide, open sake brewery machiya; secure money-lender machiya with reinforced doors; and elegant geisha district machiya with refined proportions. Understanding what is an Unagi no Nedoko and these differences reveals how function is shaped form. If you’re researching machiya for design inspiration, copying surface aesthetics without understanding the underlying logic produces hollow pastiche.
Mistake 2: Prioritizing appearance over structural integrity in Machiya restoration
The aesthetic elements—lattices, courtyards, dark wood—are visible and photogenic. Structural elements hide behind walls and under floors.
A beautiful lattice facade means nothing if the foundation is rotting or the roof leaks. Authentic machiya restoration requires master carpenters (miyadaiku) who understand traditional joinery techniques. These specialists charge $150-300 per day versus $80-120 for conventional contractors.
Cutting structural corners to afford aesthetic upgrades leads to buildings that look good for five years but fail in ten. Proper restoration of Pontocho wooden houses costs $200-400 per square foot. Budget incorrectly and you’ll either abandon the project halfway or create an expensive maintenance nightmare.
Mistake 3: Ignoring modern building code conflicts
Traditional design looks charming, so just preserve it as-is.
Modern fire codes require sprinklers, emergency exits, and fire-resistant materials. Historical preservation rules prohibit altering facades. These requirements conflict. Resolution requires expensive custom solutions—hidden sprinkler systems, fireproof coatings that match historical finishes, structural reinforcement that doesn’t show. This regulatory maze adds 6-12 months and 30-50% to project timelines and budgets. Many owners discover these conflicts after purchasing, when it’s too late to back out.
What Modern Architecture Can Learn From Pontocho Architecture
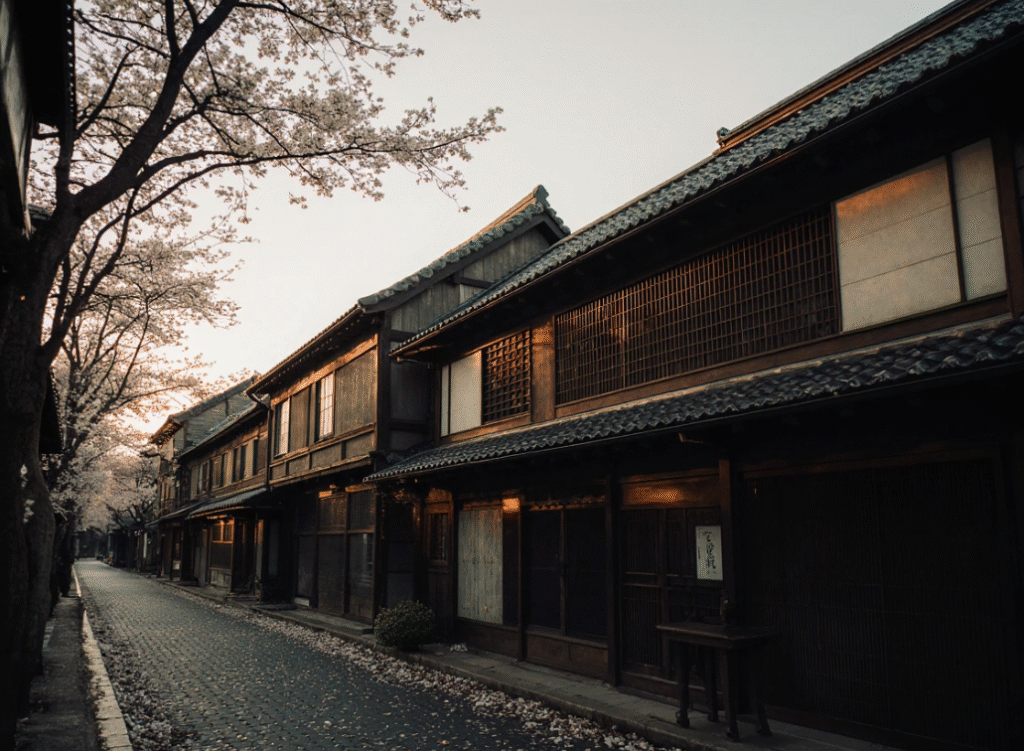
Strip away the cultural specificity and Pontocho architecture offers universal design principles that work anywhere. The lessons from traditional Japanese townhouse design remain relevant for contemporary urban development.
- Passive climate control beats active systems: Machiya demonstrates that orientation, materials, and ventilation can reduce HVAC loads by 40-60%. Deep eaves, thermal mass walls, and cross-ventilation aren’t uniquely Japanese—they’re physics. Modern green architecture rediscovers principles machiya builders used for centuries.
- Flexible space adapts to changing needs: Sliding panels instead of fixed walls let rooms serve multiple functions. This flexibility becomes crucial as families grow, shrink, and change composition. Modern open-plan living attempts similar flexibility but often sacrifices privacy. Features of Machiya houses prove you can have both.
- Small outdoor spaces matter more than large ones: A 36-square-foot courtyard in the middle of a building provides more value than a 200-square-foot yard in the back. That small courtyard brings light and air to every room around it. The large rear yard only benefits rooms along one edge. Urban housing worldwide could apply this principle from Pontocho architecture.
- Vertical proportion creates psychological spaciousness: Machiya are narrow but don’t feel cramped because of their high ceilings and vertical sight lines. A 14-foot-wide room with 12-foot ceilings feels more spacious than an 18-foot-wide room with 8-foot ceilings, even though the second room contains more square footage. Modern developers obsess over square footage but ignore volume.
Honest Assessment: When Machiya Design Doesn’t Work
Machiya architecture suits specific contexts. It fails in others. Even Pontocho architecture, with all its sophistication, has inherent limitations.
- Problem 1: Limited accessibility: Traditional machiya feature steps between rooms, narrow doorways, and steep staircases. Wheelchair users, elderly people, and parents with strollers face constant obstacles. Modern accessibility retrofits compromise historical authenticity or prove impossibly expensive.
- Problem 2: Inefficient use of land: The narrow frontage and deep floor plan waste space on circulation corridors. A machiya might use 25-30% of its floor area for hallways and courtyards—space that generates no rental income. In expensive urban markets, this inefficiency is hard to justify economically.
- Problem 3: Maintenance intensity: Wood, bamboo, and mud require constant care. Paper screens tear. Lattices need repainting every 3-5 years. Roof tiles shift and crack. Budget $3,000-6,000 annually for maintenance on a typical machiya versus $800-1,500 for a modern building of similar size.
- Problem 4: Thermal performance in extreme climates: Machiya work in Kyoto’s climate—hot summers, cold but not Arctic winters, moderate humidity. They perform poorly in desert heat, tropical dampness, or sub-zero winters. The breathable walls that regulate humidity in Kyoto would fail catastrophically in Phoenix or Minneapolis.
Where to See and Study Authentic Machiya Pontocho
Pontocho Alley in Kyoto remains the most concentrated area, with over 50 preserved machiya within a three-block stretch between Shijo and Sanjo streets. Visit in late afternoon (around 4-5 PM) when businesses open their wooden shutters.
This is when you can see the transition from closed facade to open shopfront that defined machiya’s dual nature. Experiencing Pontocho architecture at this hour reveals its commercial functionality.
The Kyoto Machiya Townhouse Conservation and Utilization Plan, managed by the city’s Urban Planning Bureau, maintains a public database of preserved structures. This resource includes architectural drawings and historical documentation for researchers and architects studying traditional Japanese townhouse design.
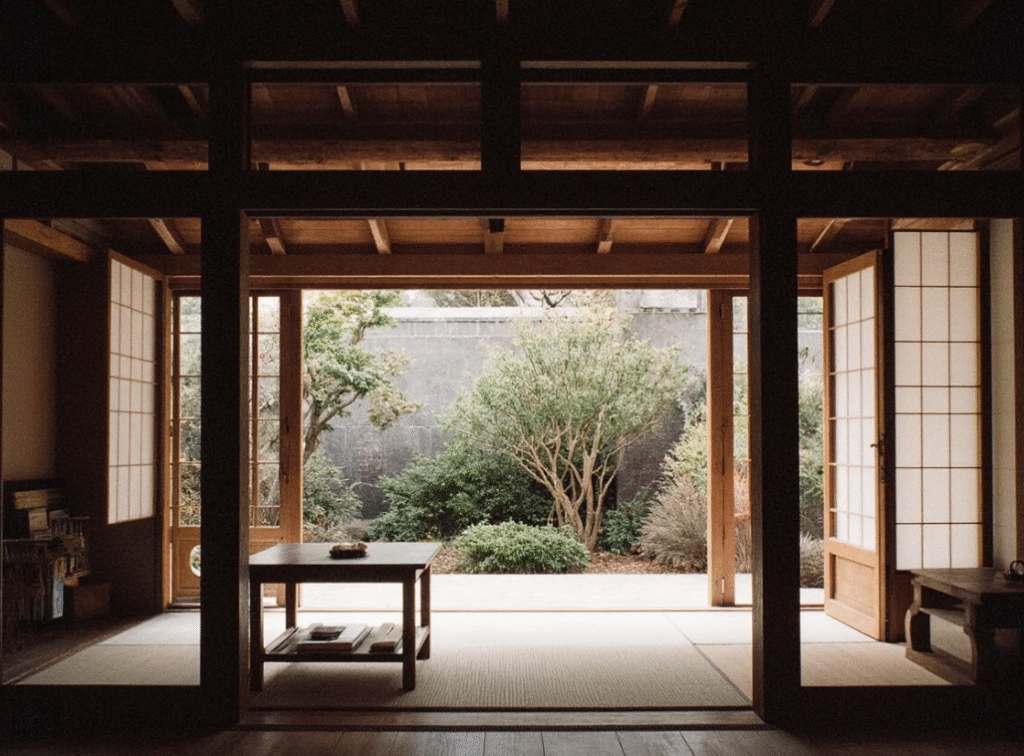
For authentic residential machiya, the Nishijin textile district preserves several blocks of working-class machiya. These are smaller and simpler than Pontocho’s merchant houses, but they show how ordinary people lived. Most are still private residences, so photograph respectfully from the street.
The Kyoto City Archaeological Museum offers excellent cross-section models showing internal structure. These models reveal construction techniques impossible to see in standing buildings. Admission is free, and English explanations are available for those studying the architectural principles behind traditional Kyoto houses.
Traditional machiya architecture represents a sophisticated response to specific urban conditions: expensive land, fire risk, earthquake danger, and hot, humid summers. The solutions—narrow deep plans, internal courtyards, breathable walls, passive cooling—weren’t artistic choices. They were engineering decisions that happened to produce beautiful buildings.
That beauty emerged from function, not despite it. This is the real lesson Pontocho architecture offers modern design: when buildings solve real problems elegantly, aesthetic appeal follows naturally. For architects and designers today, studying features of Machiya houses demonstrates that constraints don’t limit creativity—they focus on them. The enduring legacy of Pontocho architecture proves that thoughtful design transcends time and culture.
